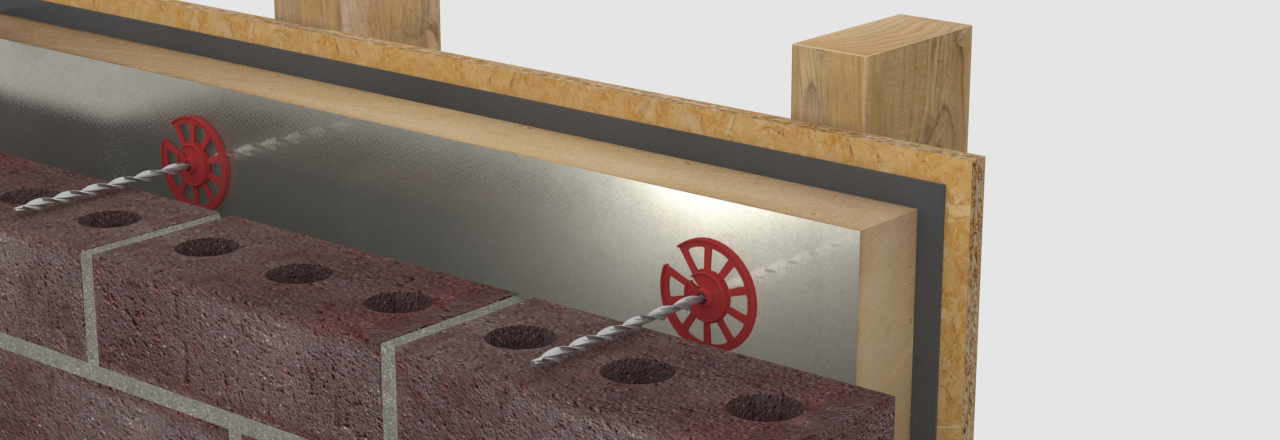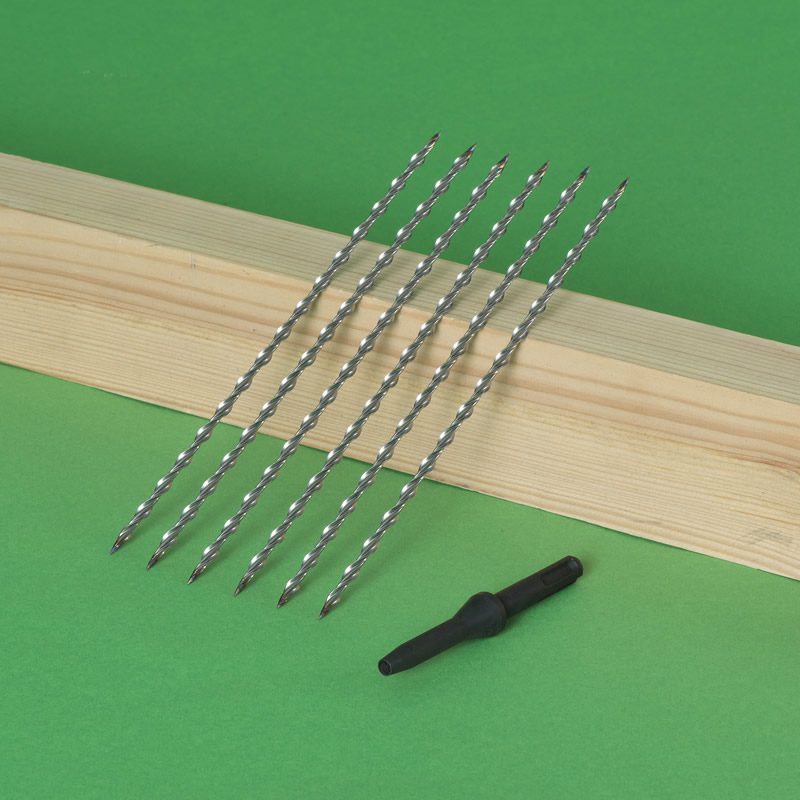
Tying Timber Frame Buildings
Thor Helical manufacture flexible wall ties for tying timber frame structures to brick facades in new buildings up to 4 stories high. The fixings are also suitable for retrofit applications.
The stainless steel helical ties are hammered through the insulation and directly into softwood studs, where they cork-screw in to provide a secure connection. The mortar bed at the outer leaf connection encapsulates the other end of the timber-frame tie during the construction of the brick facade. A continuous deep-trough helix ensures a good grip within the mortar and delivers multiple drip points between the timber frame and the masonry wall.
Ties can be hammer-in to the wooden studs manually or with the aid of a rapid SDS setting tool.
Standard lengths:
- 175 – 180mm ties for 75mm cavity
- 200 – 205mm ties for 100mm cavity
- 225 – 230mm ties for 125mm cavity
- 250 – 255mm ties for 150mm cavity
What makes the Thor Helical timber frame tie a cut above the rest?
- Patented precise pitch engineering delivers product consistency with unrivaled performance.
- Suitable for tying timber frame buildings with wide cavities – up to 150mm.
- Thor Helical timber frame wall ties conform to BS EN 845-1 to meet UKCA and CE marking conditions. They also meet the requirements for a Type 6 tie for cavity widths ranging from 60mm up to 150mm.
- The ties have a nominal diameter of 5mm and a cross sectional area of just 6.25mm2, making the Thor Helical timber frame tie the most flexible helical wall tie on the market with the lowest heat loss potential.
