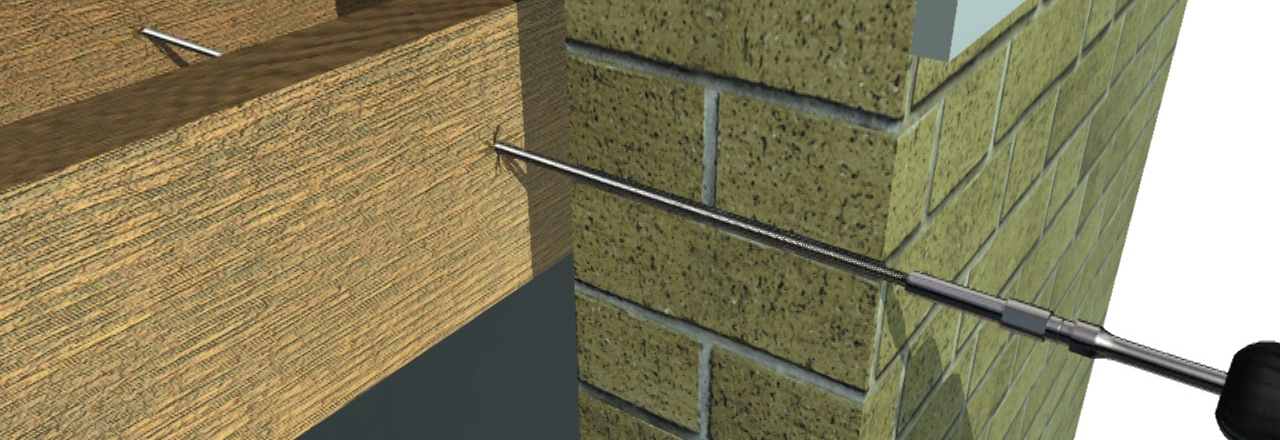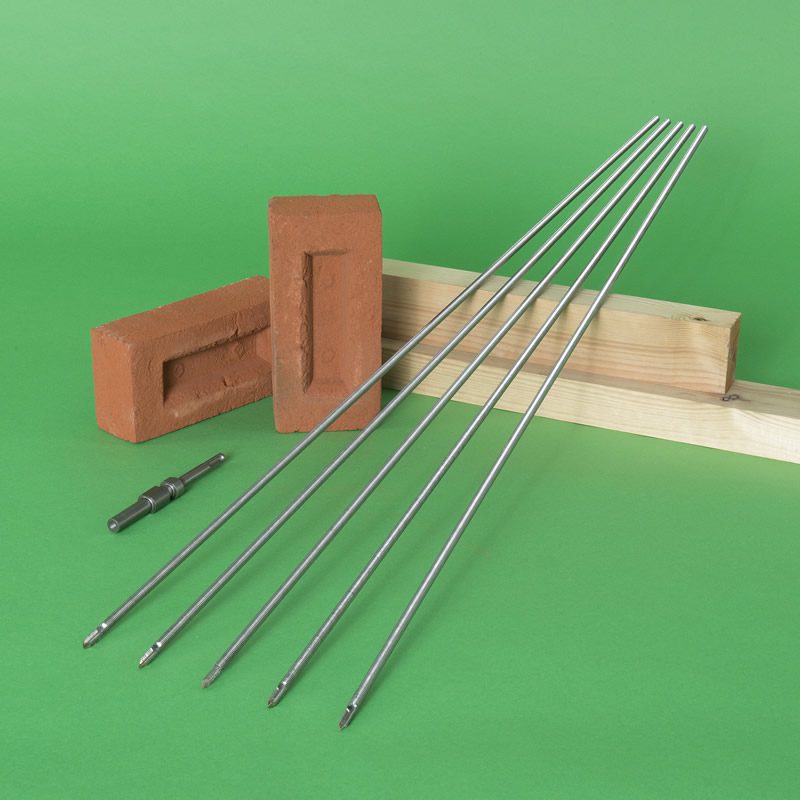
Lateral restraint ties are used for fixing bulging walls to floor joists. Bowing or leaning brickwork is locked in place by securing it into a stable flooring structure. A series of load-sharing tie bars are installed along the length of the wall to prevent further movement of the masonry.
Bowing or the bulging outwards of old brick or stone walls is often due to the fact that walls were inadequately tied into the floor or roof structure during construction. When the wall then becomes overloaded, for example when supporting heavier roof tiles, the wall develops a tendency to buckle at mid-height or where window openings create a natural weak spot. Bulges in walls having lime mortars may develop so slowly that movement occurs without any visual sign of cracking; it may therefore go unnoticed for a long time. Traditional methods of restraining bowing walls include the provision tie bars and pattress-plates or the introduction of retrofit batt straps; both involve substantial upheaval.
Thor Helical has developed two discrete and unobtrusive systems for fixing bulging walls to floor joists. The choice of system depends on whether the joists run parallel to the wall or perpendicular to it.
Joists running perpendicular to bulging walls
A hammer-in helical restraint tie is used for strapping bowed walls to the joist-ends of internal floor structures. A clearance hole is drilled through the wall and the tie is hammer-driven into the end-grain of the joist. The ties corkscrew in to give an excellent connection to the wooden joist. A resin fix at the masonry end of the tie forms the connection to the brickwork.
Joists running parallel to bulging walls
A screw-in helical lateral restraint tie is used for stabilising buckled walls by securing them to at least two joists. A clearance hole is drilled through the wall and the self-drilling lateral restraint tie is power-driven through the side of the joists, gripping them with a wood-screw thread. The ties are connected to the brickwork using a chemical bonding agent.
Both methods of fixing bulging walls to floor joists should only be considered if the bulge in the wall does not exceed one third of the thickness of the wall, for example does not exceed 70mm in a solid 225mm wall. If the wall is a cavity wall and the bowing is in the outer leaf only then, in addition to fixing bulging walls to the flooring structure, a retrofit wall tie system should also be considered to fix the outer leaf to the inner structural wall.
